The making of the manor: Endeavour Foundation’s most expensive Prize Home
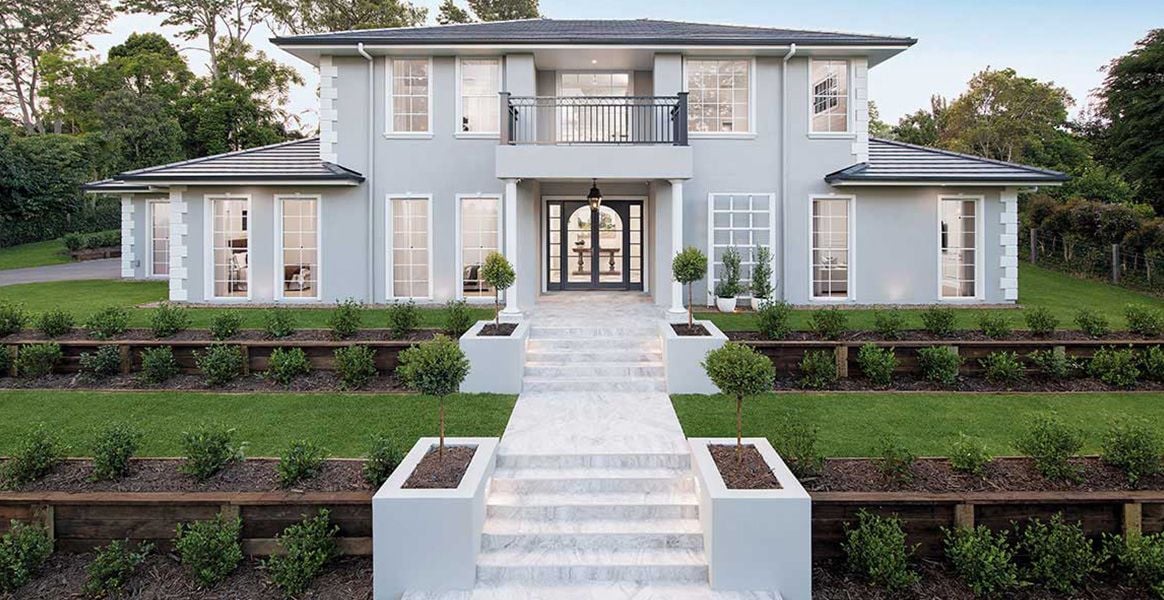
Proudly lording over its own manicured country estate, ‘Treehaven’ is indeed the grandest and most expensive Prize Home ever offered by Endeavour Foundation Lotteries, valued at an eye-watering $2.8 million.
While its Georgian features exude the charm of yesteryear, this stunning Anniversary Prize Home is very much a new kid on the block.
The block is a picturesque hillside plot of just over an acre, located an easy five-minute drive from the heart of the Maleny township in the Sunshine Coast hinterland.
The striking new-build that presides over this dreamy estate is the collective creation of Endeavour Foundation’s ‘Prize Home Dream Team’: building designer, Pete Taylor; interior designer, Kate Cooper, and builder, Dan Sommers.
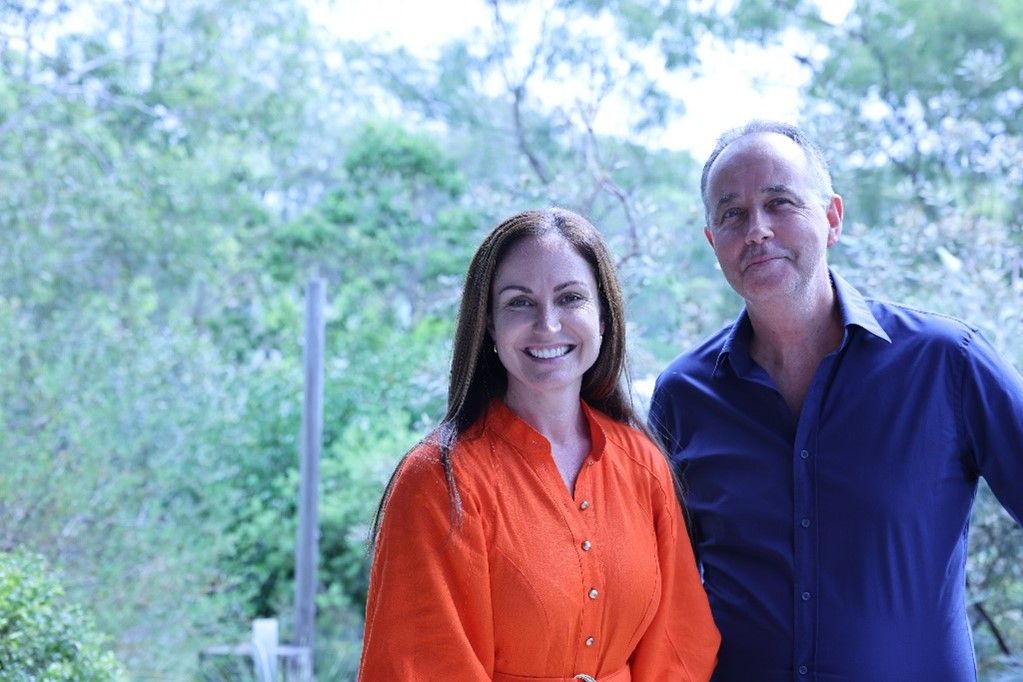
A thoroughly modern country manor, Treehaven is a mix of old-world charm and contemporary convenience, lovingly designed and crafted to stand the test of time.
The design process for the home began way back in January 2021, well over twelve months before the completed Prize Home opened its doors to the public for inspection.
Thursday 12 June 2025
The brief for award-winning building designer, Pete Taylor of Taylor’d Distinction, was simple: to create a home fit for the lord, or lady, of the manor.
“We wanted the house to portray a sense of timeless beauty and elegance. We imagined the home sitting high on the hill, overlooking the view like a stately manor,” Pete said.
“There’s a tall stand of existing pine trees near the front boundary. These magnificent trees offer a natural screen and enhances the sense of anticipation as the driveway sweeps and climbs up the rise.”
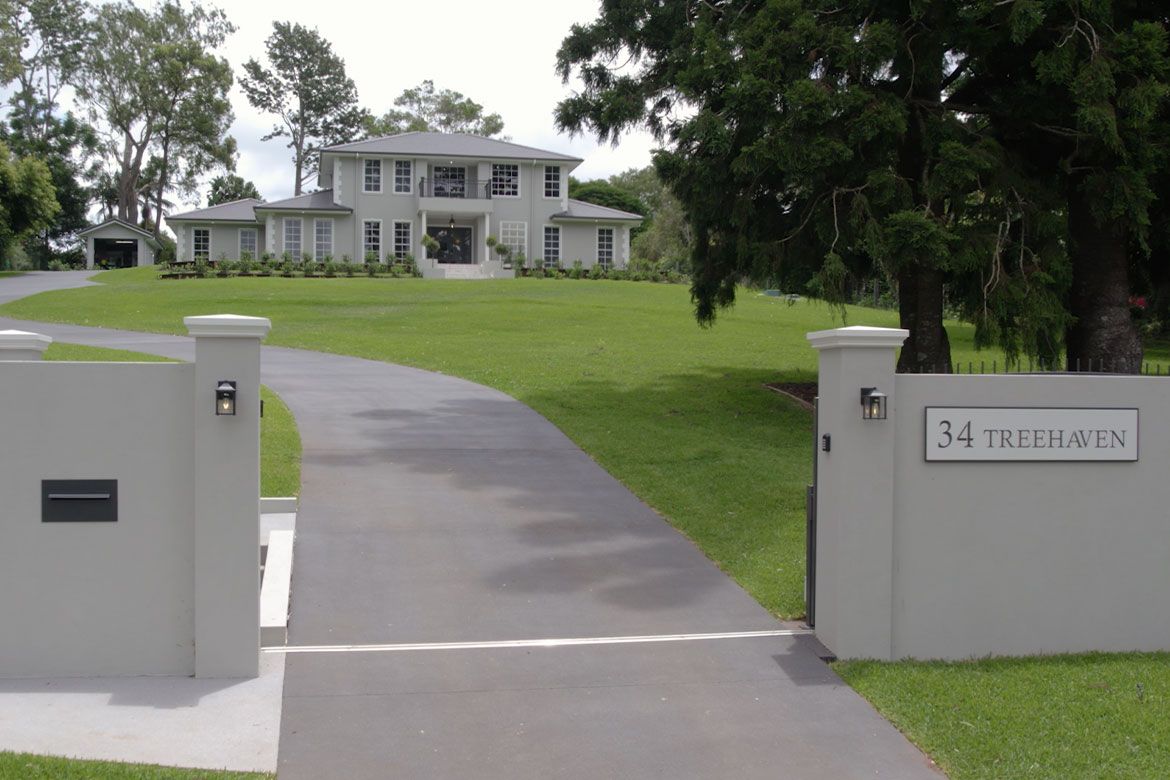
But for Pete and his team, a home is so much more than just an impressive exterior.
“A home should provide a safe haven, a place for family get-togethers, a place for a family to learn and grow together, and a place where families can also have their private spaces.”
Endeavour Foundation’s Anniversary Prize Home is all of that and more.
“The design incorporates multiple living spaces throughout the home. The kitchen, dining and family room lead onto a very generous outdoor covered terrace with access to the pool and garden. There’s also a luxurious media room, and the upstairs retreat is a wonderful place to relax and enjoy the incredible view.”
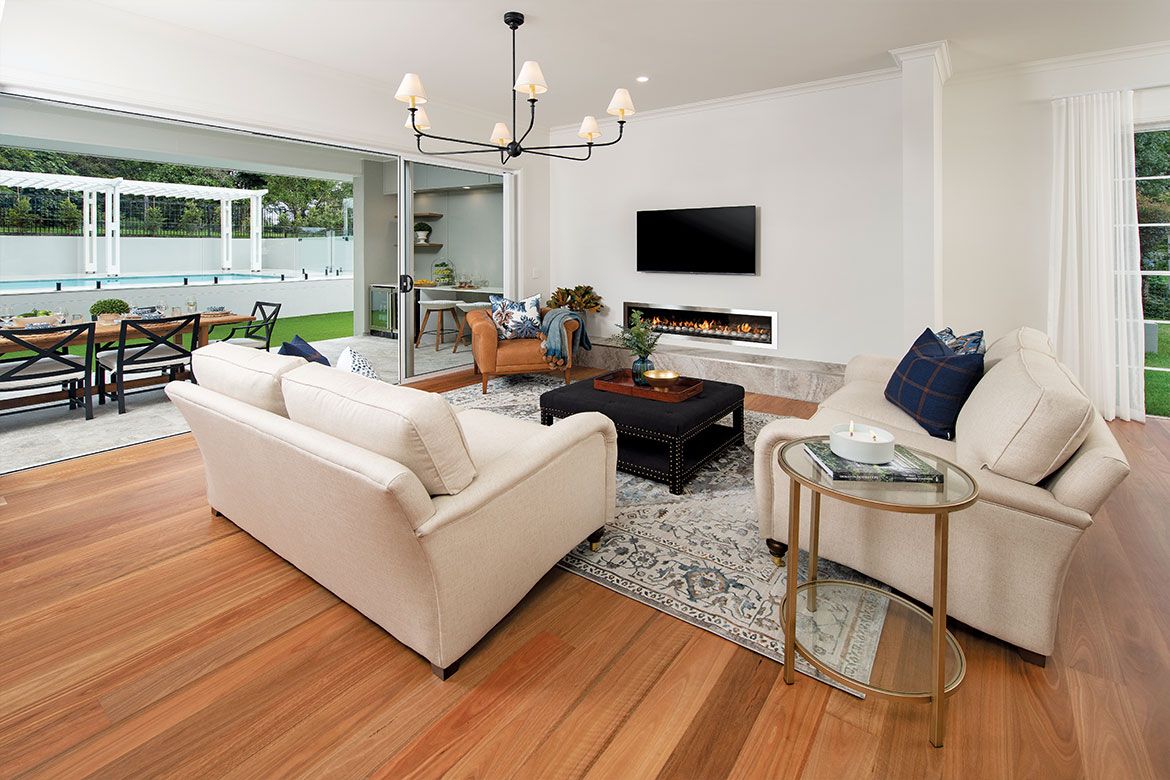
Pete’s team were also very aware of the importance of functionality and accessibility.
“Generous hallways, wider doors have been incorporated in the spacious living areas, bedrooms, bathrooms and laundry,” he said.
The downstairs guest bedroom, complete with ensuite and direct access to the outside, has also been designed to suit someone with reduced mobility or owners who are keen to avoid the stairs and live on the ground floor.
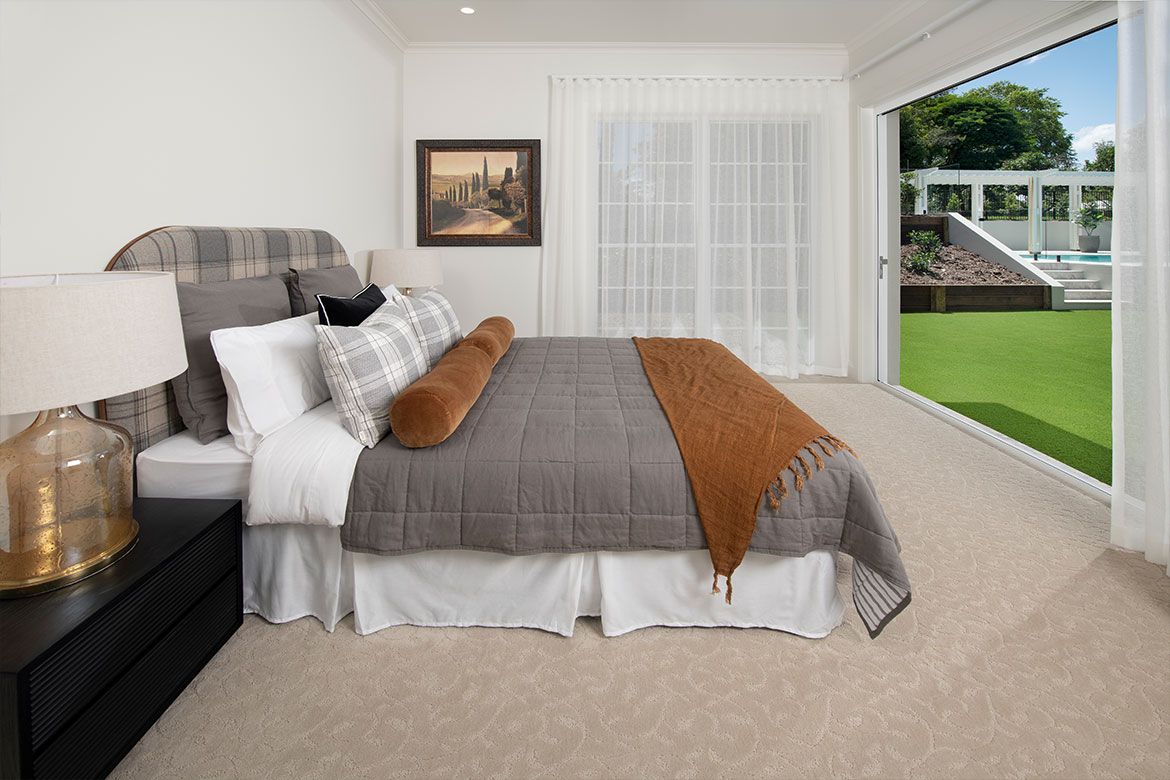
For the interior styling of the home, Kate Cooper of Kate Cooper Interiors, drew inspiration from the elegant symmetry of the home’s Georgian bones and the storybook landscape of the Maleny region.
“My brief for this particular home was for it to be very stately… it needed to have that sophistication, that elegance,” Kate explained.
Kate worked closely with Pete from the early stages of the project to “make sure that collaboratively everything is working cohesively together.”
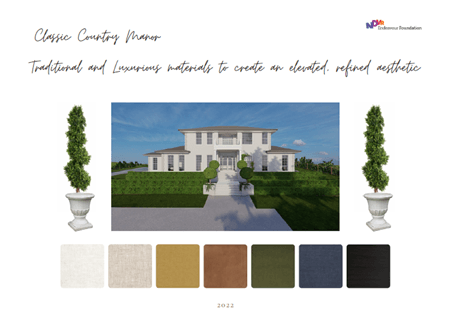
“We start with a concept mood board that really sets the tone and direction for the colour palette and finishes. That way we can get a real sense for how we want this project to look and how we want it to feel.”
“From there we move onto the joinery design, detailed elements, and finishes like the tiles and paint colours.”
In keeping with the home’s grandeur, Kate has incorporated a few very special features that have never been seen before in an Endeavour Foundation Prize Home.
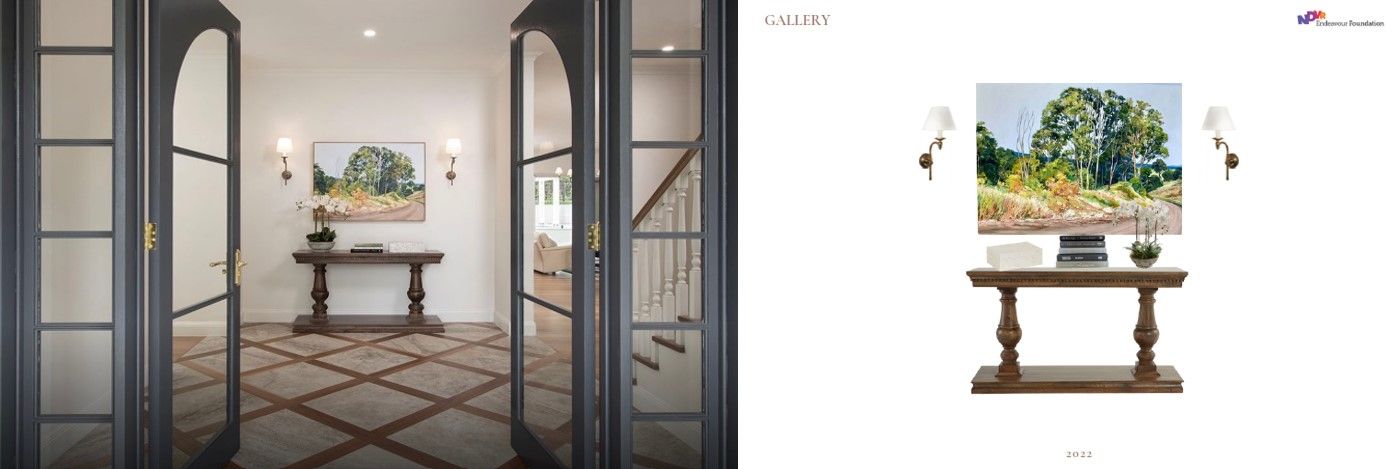
“Starting at the entry, we have designed a tile inlay in the timber flooring which I think is a really beautiful and a unique feature of the home,” she said.
And in the kitchen, Kate’s favourite room, detailed joinery creates instant character and the Italian ILVE gas oven makes a stunning centrepiece.
Above the stove, Kate has thoughtfully included another unexpected detail: an extendable brass tap – or ‘pot filler’ as they are known in the US – which alleviates the need to carry heavy pots of water to the stove and enables a ‘top up’ when the dish you’re cooking has boiled down.
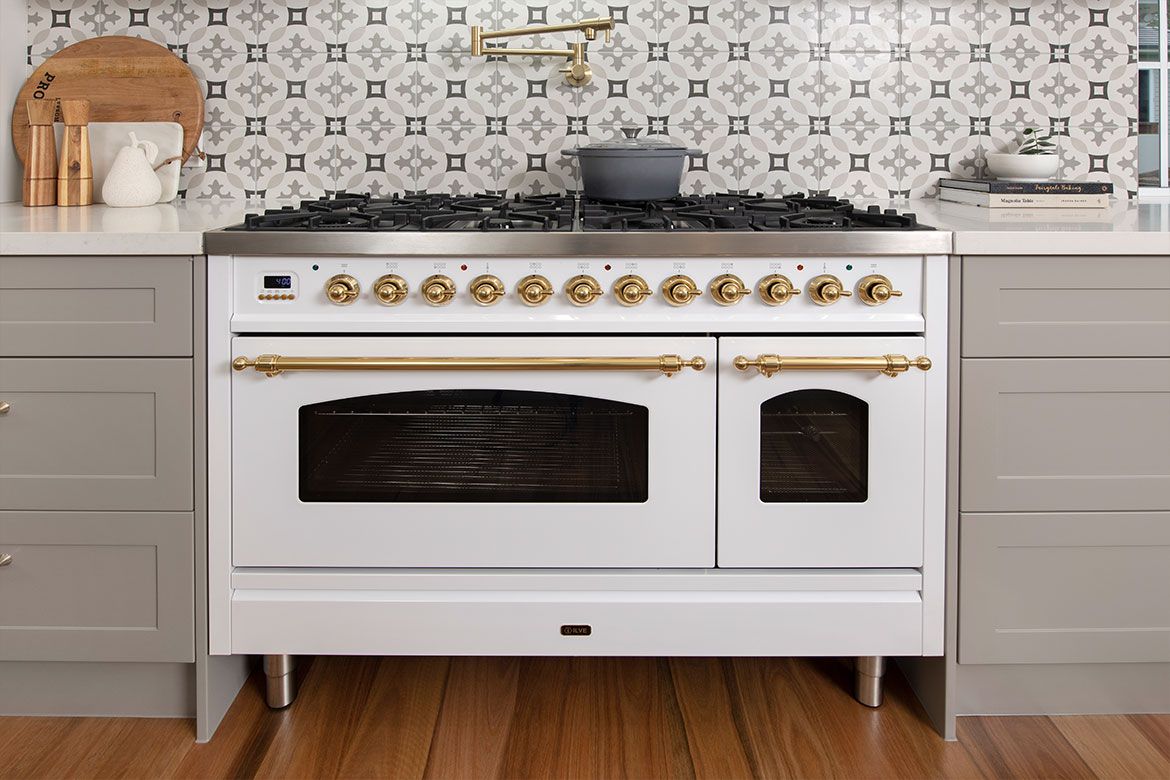
Other highlights include feature wallpapering and wall trims in keeping with the heritage feel, and outside, an Instagram-worthy potting shed is a charming addition.
“We wanted it to be a little but rustic but also polished so we’ve used a gorgeous, patterned tile in there and then the builders made the shelving by hand and we’ve added a gorgeous concrete sink in there as well.”
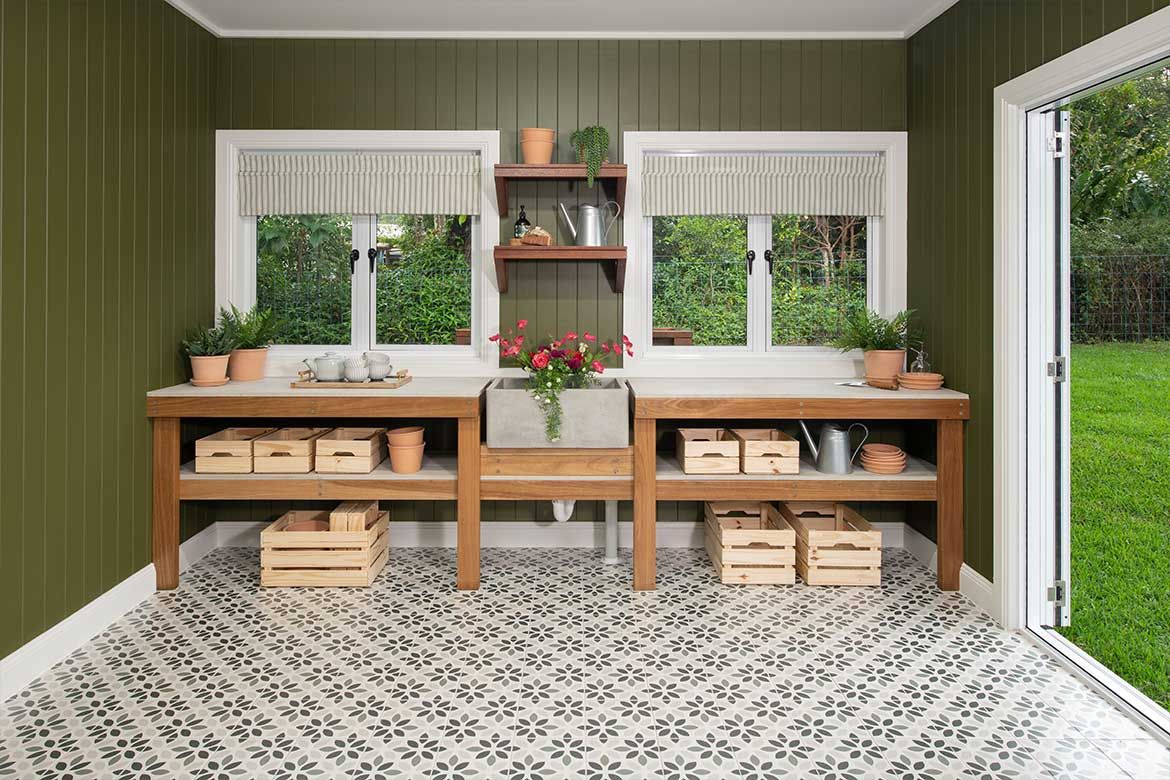
While the home has an undisputable grandeur, it has also been designed to embrace its natural surroundings and take advantage of the Queensland climate, through incorporating natural timbers and free-flowing spaces.
“We have timber flooring throughout which I think is hugely important. We’ve also got a beautiful indoor/outdoor feel moving onto the pool area which is perfect for the Queensland environment.” Kate added.
“While we keep up with current and modern trends, I make sure that each project has a sense of timelessness because that is going to give you the longevity that a home needs.”
For Endeavour Foundation’s Prize Home dream team, what’s most important is creating a home that will be truly loved for generations to come.
For one lucky family, Treehaven could be that home.
Help us sprinkle a little magic in the lives of people with disability
By purchasing tickets in Endeavour Foundation’s Anniversary Prize Home lottery, you’re helping people with disability to imagine what’s possible. What better way to celebrate more than 70 years of love and support than by sprinkling a little more magic.
Don’t miss your chance to win Endeavour Foundation’s biggest Prize Home lottery of the year and live the dream in Maleny. This fully furnished $2.8 million country manor could be yours for as little as $10.
We welcome you to live the fairytale, even just for a day. To explore this home in person, you’ll find directions and address details here.
Or if you just can’t wait, take a virtual tour now.

