Maleny Anniversary Prize Home: Your country escape
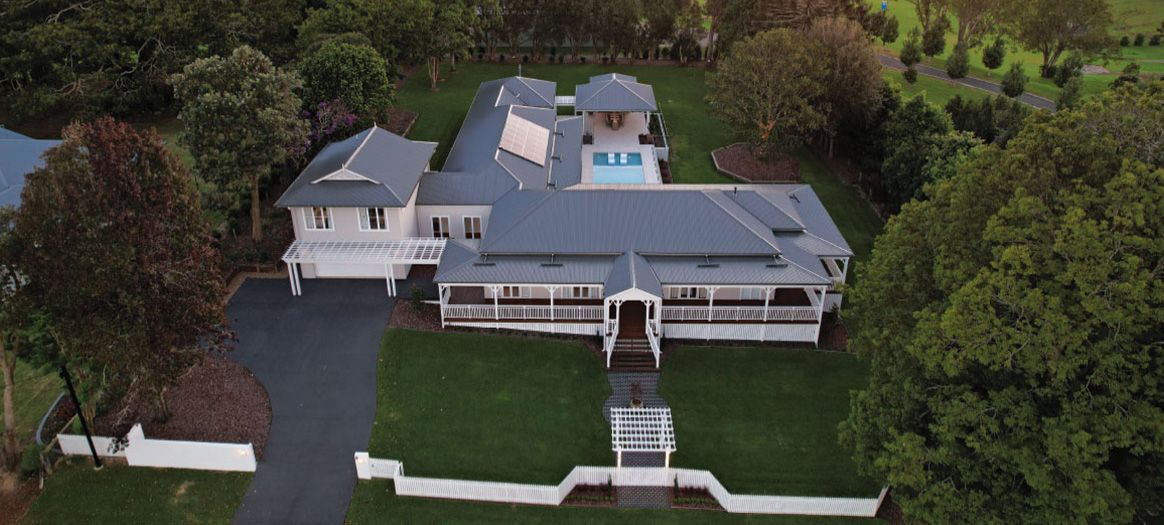
Endeavour Foundation was born on the verandah of a Queenslander home from the voices of parents who fought tirelessly for their children to have access to education and opportunity. Just like that home, Endeavour Foundation’s 2024 Anniversary Prize Home already looks like she has some stories to tell.
Just like those gentile family homes of yesteryear, Endeavour Foundation’s 2024 Anniversary Prize Home already looks like she has some stories to tell.
“The home is like a grand old lady,” said Pete Taylor, Principal of award-winning Sunshine Coast Building Designers, Taylor’d Distinction.
“You can imagine she’s like a grandmother of times gone by – always beautifully presented but not pretentious. There's this sense of stability and order; this is the way it's been and always will be. It's something you can rely on.”
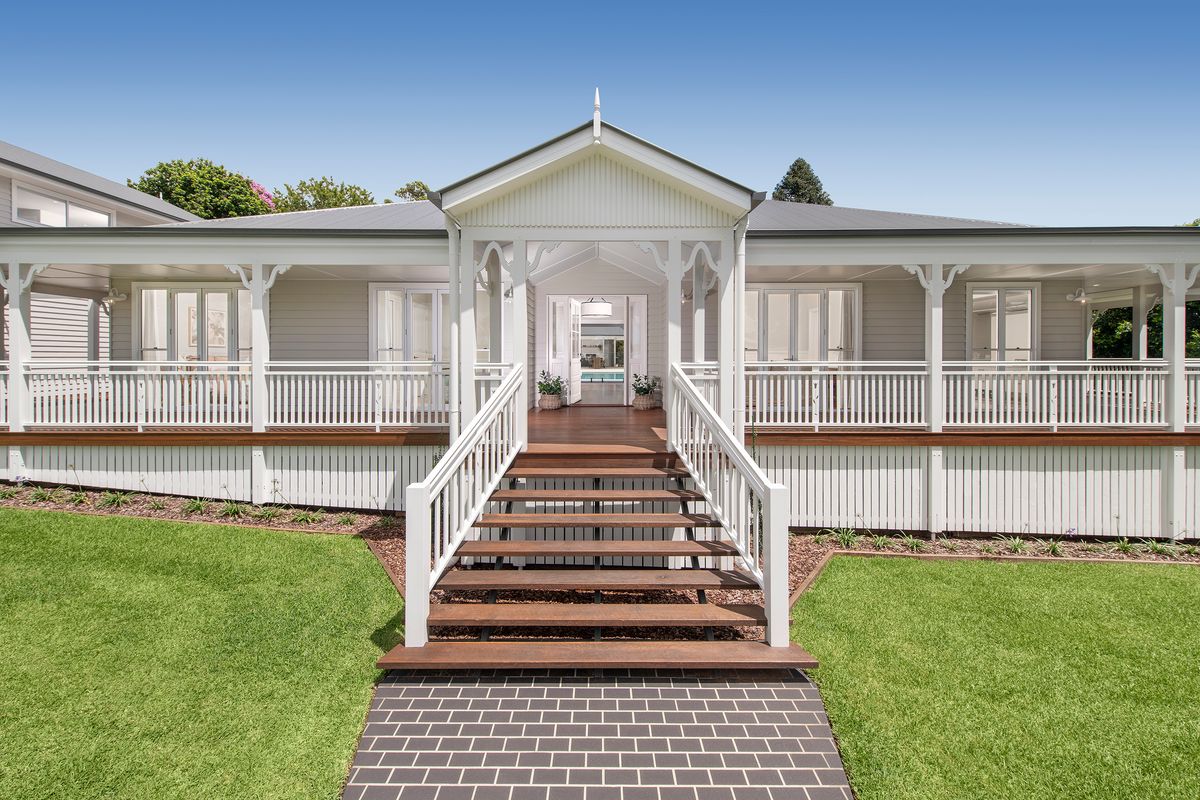
One thing that can always be relied upon is Pete’s meticulous attention to detail, which is evident from the moment you set eyes on the picture-perfect $3.2 million Queenslander, Endeavour Foundation’s most expensive Prize Home yet.
“For people walking through the front gate, we wanted that symmetry down the line from the entry arbour up to the big wide steps, and then the front door opens into a really wide, welcoming hallway,” Pete explained.
“It's like a big warm hug.”
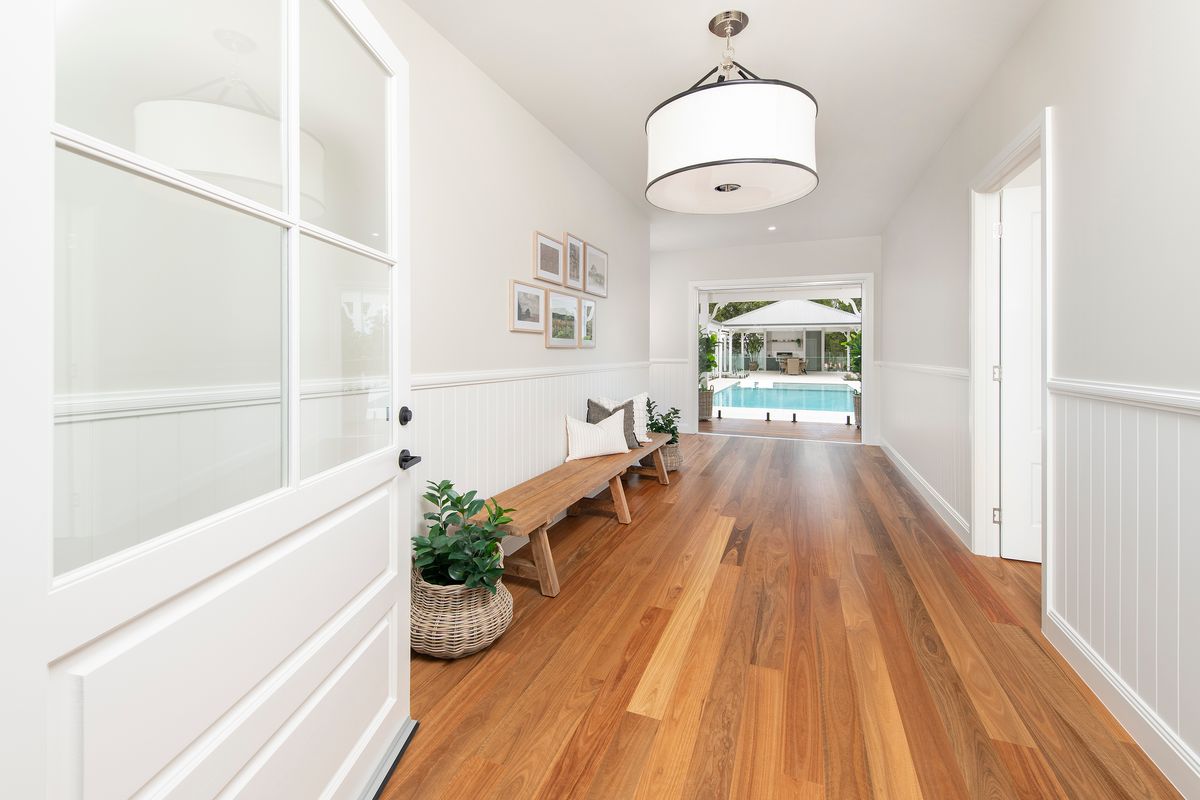
Making the most of her one-acre allotment on the outskirts of the much-loved hinterland town of Maleny, the sprawling homestead’s generous proportions are a lesson that more really can be more… if it’s done right.
“There’s no doubt it’s a big house, but it doesn't feel like you're lost in it,” said Pete.
“It’s about getting the proportions of the rooms right... and as you move through the house, there's always something interesting to see and be drawn to, there's beautiful light coming in – you're not walking down dark corridors.”
While the priority was to design a functional, and truly special, family home, Pete was also conscious of the fact that designing a Prize Home presents its own set of unique requirements.
“We still imagine a family – so, a husband and wife and maybe three kids. But we’re also very much aware that a lot of people walk through the home, so we've got to make sure there's plenty of space for visitors.”
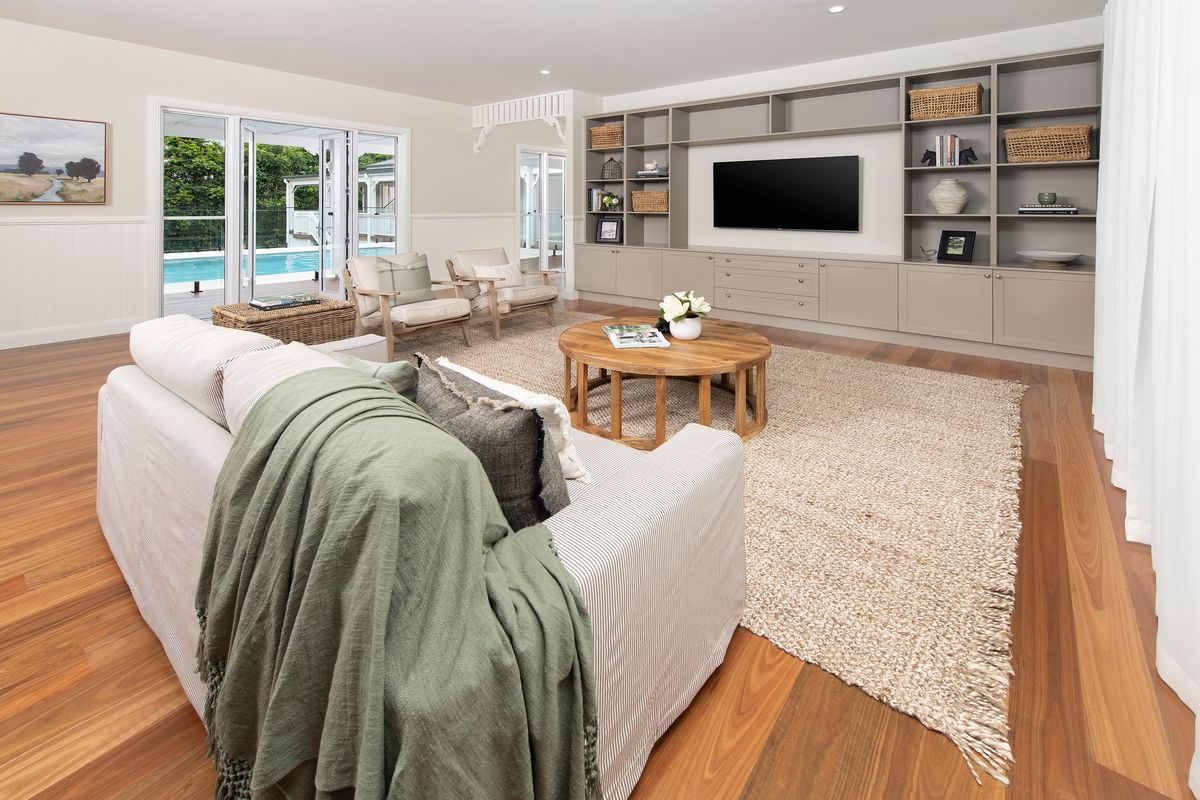
And plenty of space there is, with three-metre-high ceilings and over 750 square metres of living space under roof, a significant portion of which is dedicated outdoor space including the extensive wrap around verandah and pool pavilion.
Thursday 12 June 2025
“We need those covered, outdoor spaces for protection from the sun, and you can leave the doors open in inclement weather.
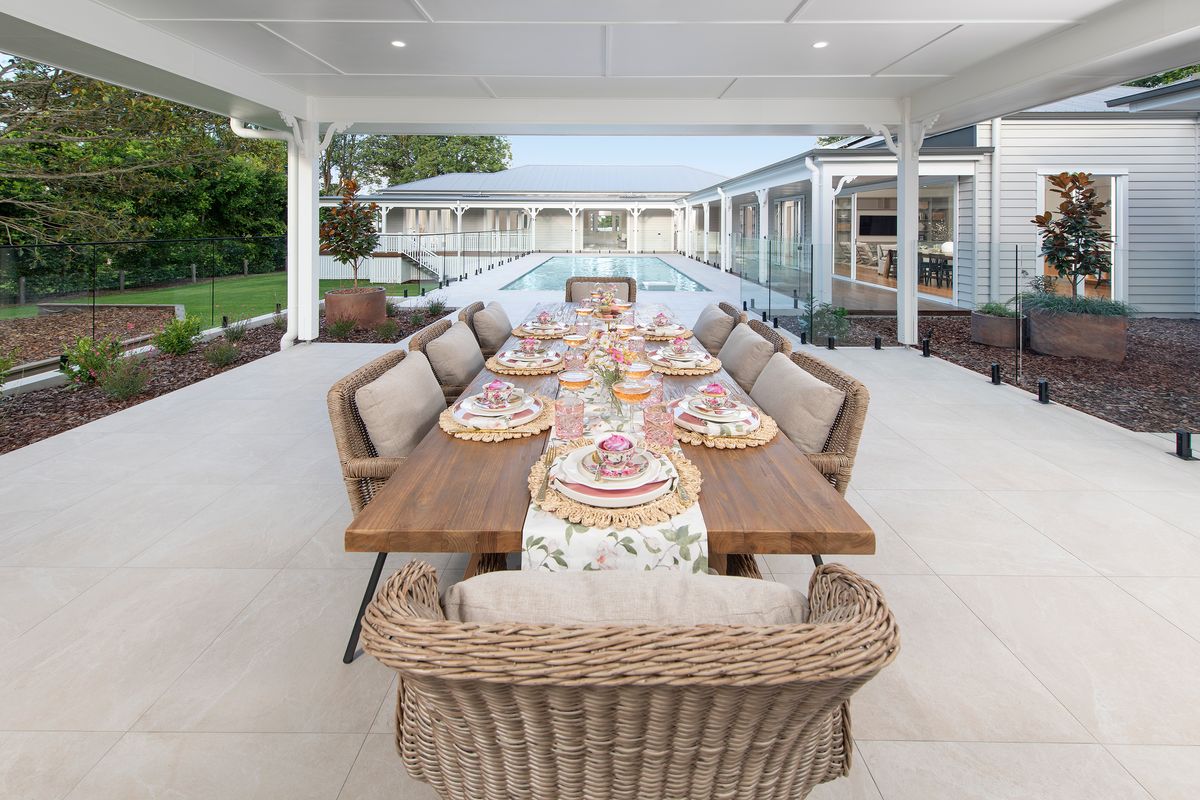
“The wrap around verandah creates that classic Queenslander feel, but it also gives you that seamless connection to the outside. So rather than being closed off in a room like a bedroom and having to go to another room to go outside, we've designed doors going directly out from most rooms.”
The home’s verandahs also add immeasurable value to the internal living spaces.
“From a design sense, we call it borrowing space from the outside inwards,” Pete said.
“Even when the doors aren’t open, you still feel that you can go outside, so in effect you're borrowing all that space from the verandah, making your internal spaces feel larger,” he explained.
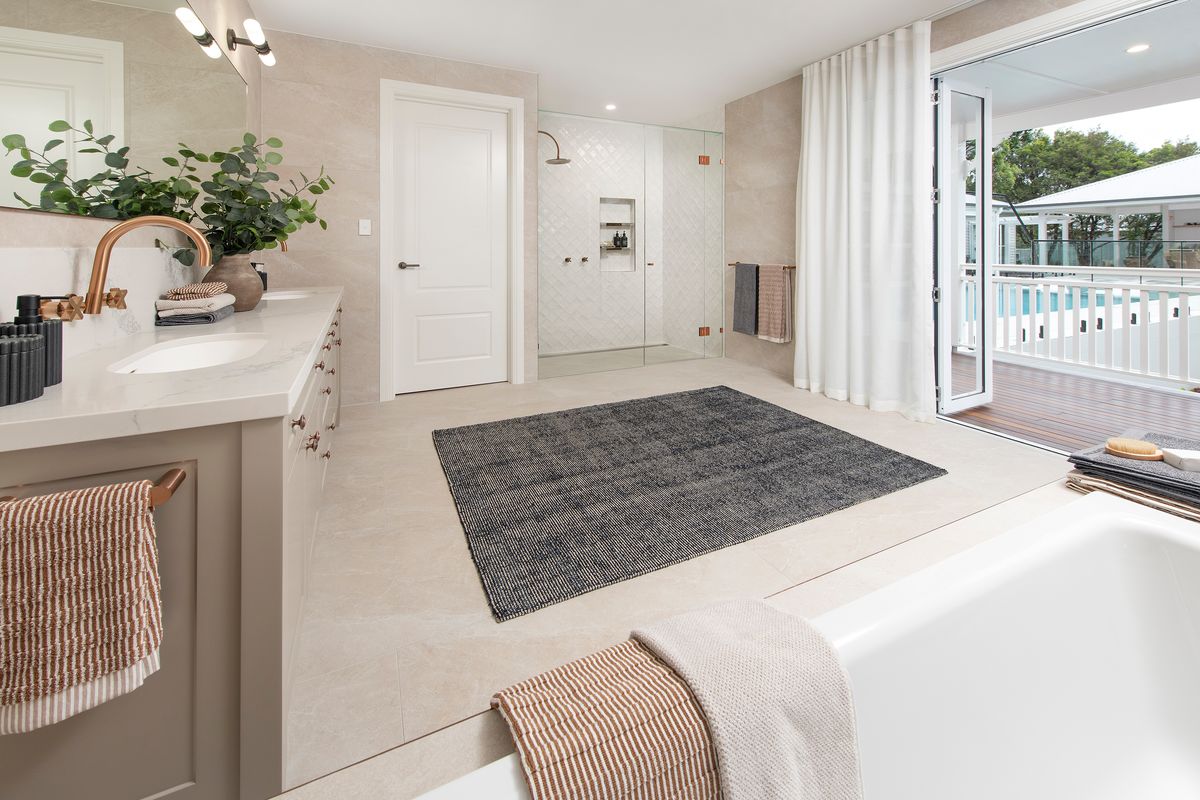
Another highlight of the home is the ‘winter/summer’ room – or ‘l’Orangerie’ as the French call it – which adjoins the open plan kitchen and family area.
“In summer, you can open it up and have this beautiful connection to the pool. And then in winter, you can close it up and maintain that relationship to the external spaces, but it's really cosy and warm because of the fireplace. It's a little bit cooler in Maleny than down on the Coast, so it’s nice to have a cosy, snuggly room.”
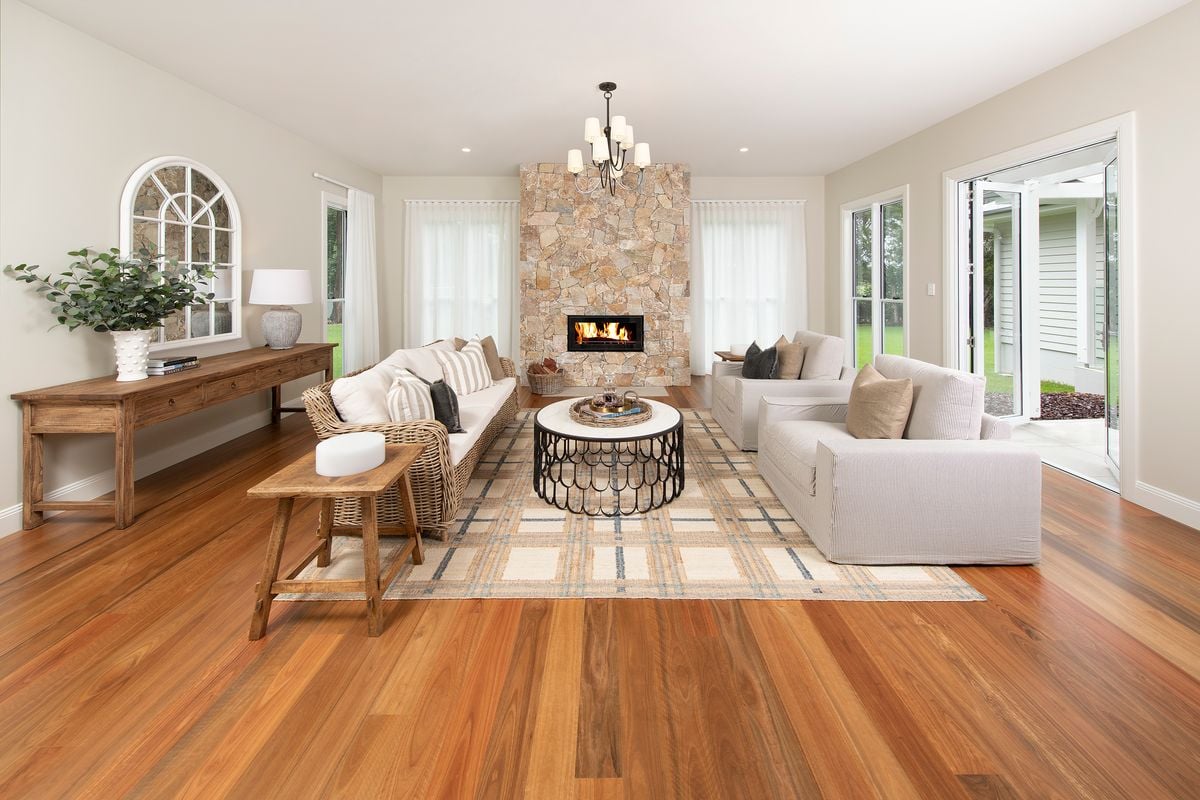
Local stone masons were enlisted to handcraft the home’s fireplaces, not only in the winter/summer room, but also in the main bedroom.
The impressive stonework is “a piece of three-dimensional art – you can look at it a dozen times and you'll find something new in it,” Pete said.
It’s details like this, combined with designing versatile, liveable spaces, that have turned this newly built house into a timeless family home.
“I think you need communal spaces where your family can come together to prepare meals, to eat, and to socialise afterwards. And, obviously, the swimming pool and outside areas are really good for bringing people together.
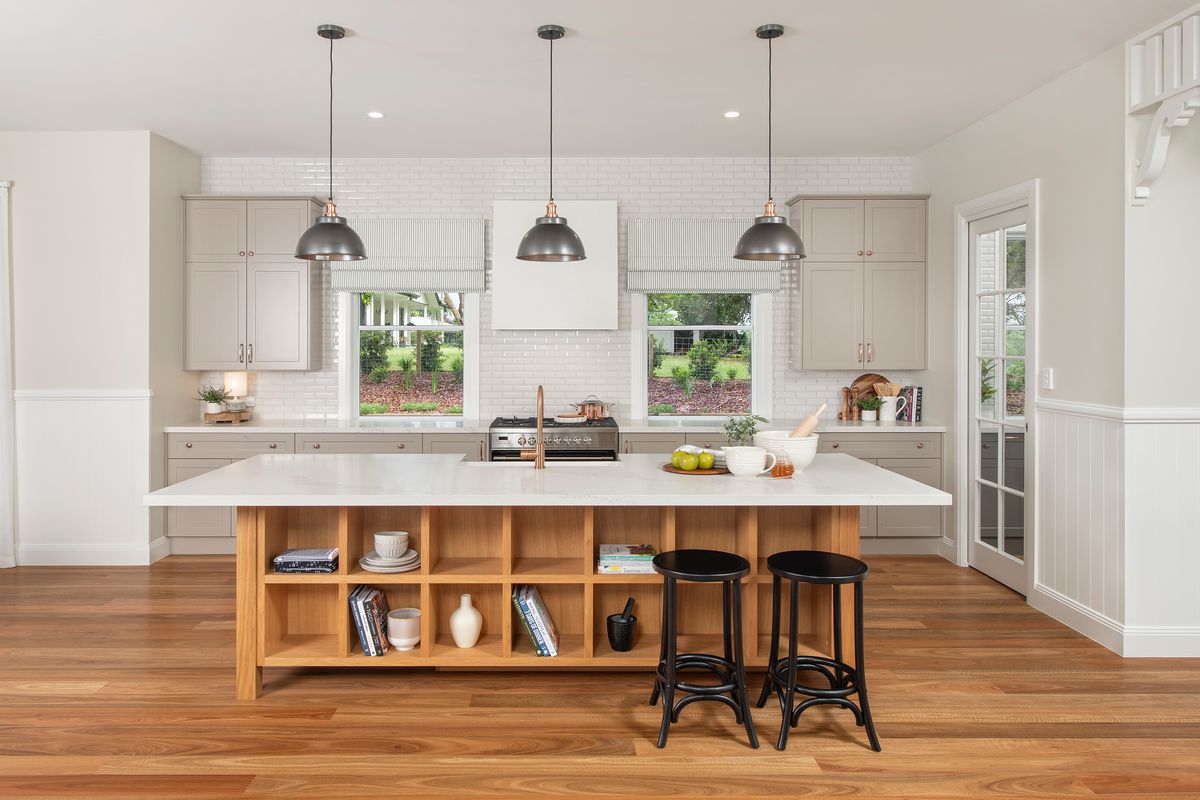
“But then we need areas where family members can have their own space, so, generous bedrooms for the kids to have that personal space, and the same for the parents as well.
Taking that idea to the next level, part of Pete’s brief was to also include a “Fonzie flat” – a self-contained loft apartment above the adjoining garage which also serves as the home’s fourth bedroom.
Designed to be a versatile and adaptable space, “it could be for a teenager, or you could have it set up for Airbnb,” Pete said.
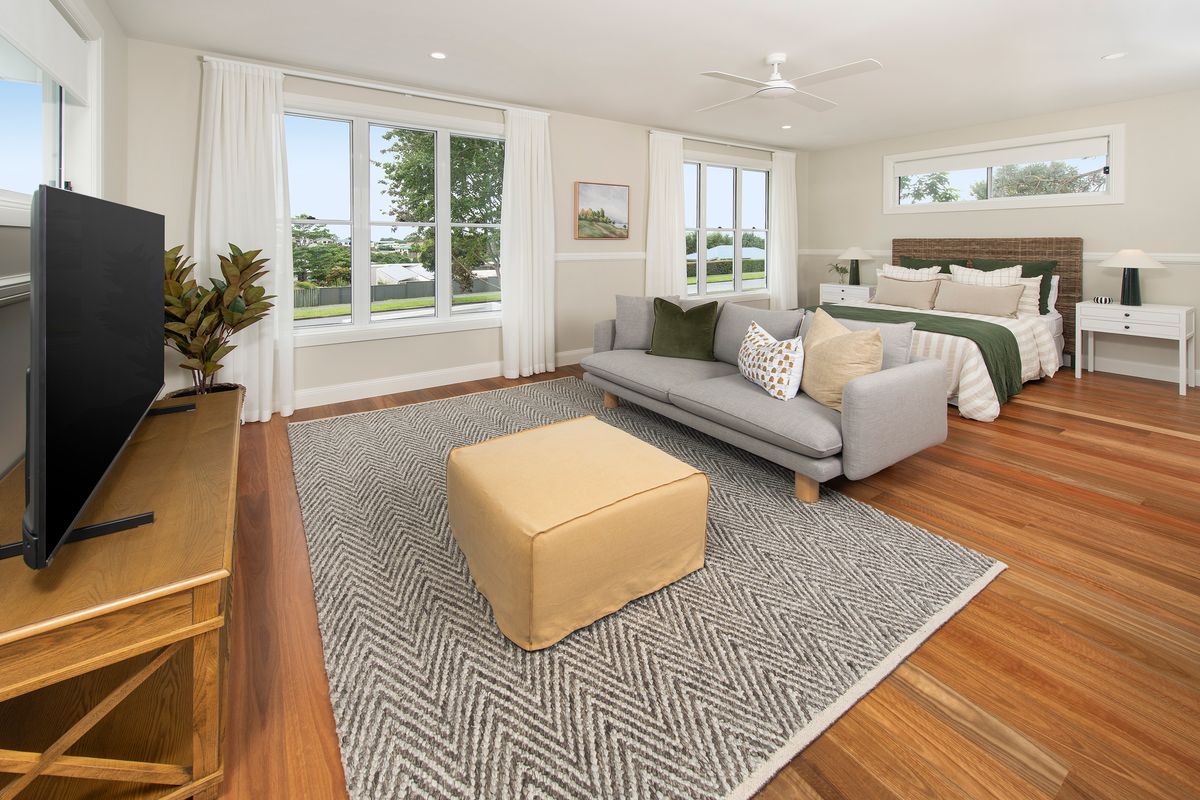
For families visiting this expansive home, the debate around who claims which bedroom and how the spaces should be used is half the fun.
And after a record opening weekend for an Endeavour Prize Home, this grand dame is already leaving a lasting impression on all those who stop by for a visit.
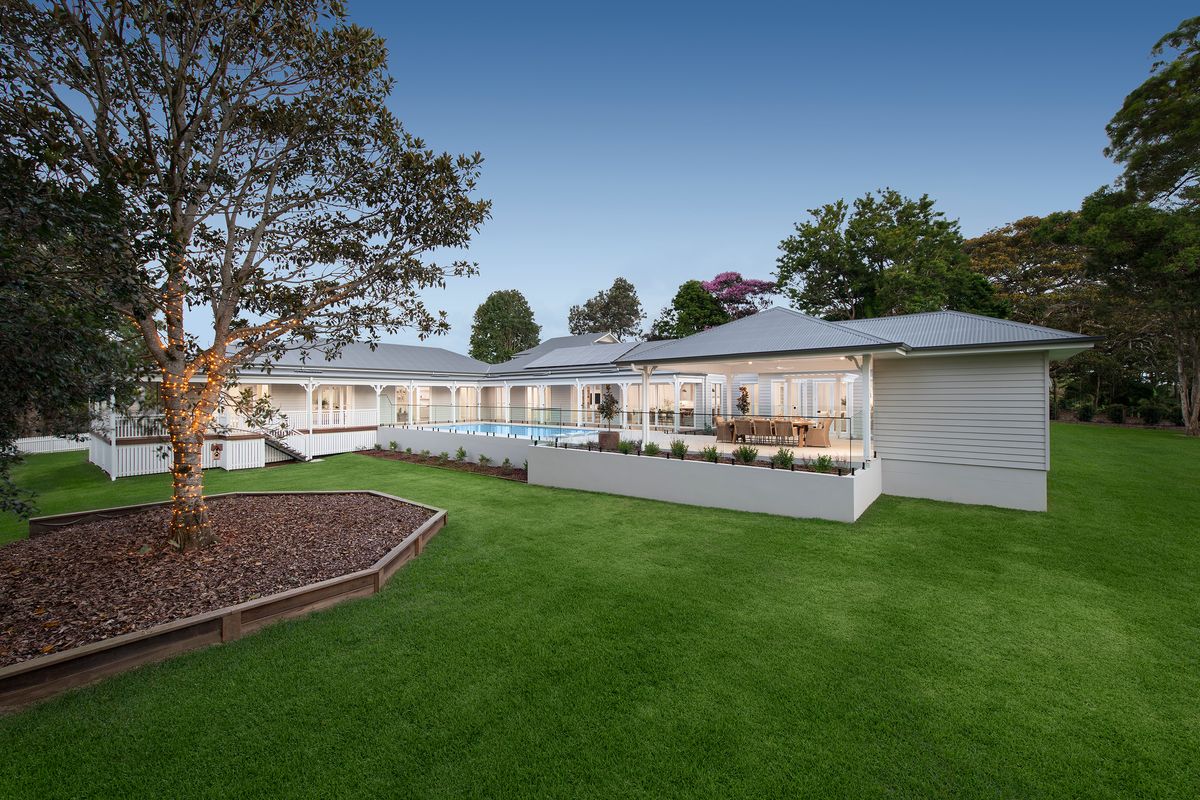
Endeavour Foundation’s $3.2 million Anniversary Prize Home, at 28 Dixon Avenue, Maleny, is currently open for inspection from Thursday to Sunday each week until the lottery closes on August 8. You’ll find directions here or take a virtual tour now.
