Creating not just a house, but a home: the timeless design story of a $3.2 million Prize Home
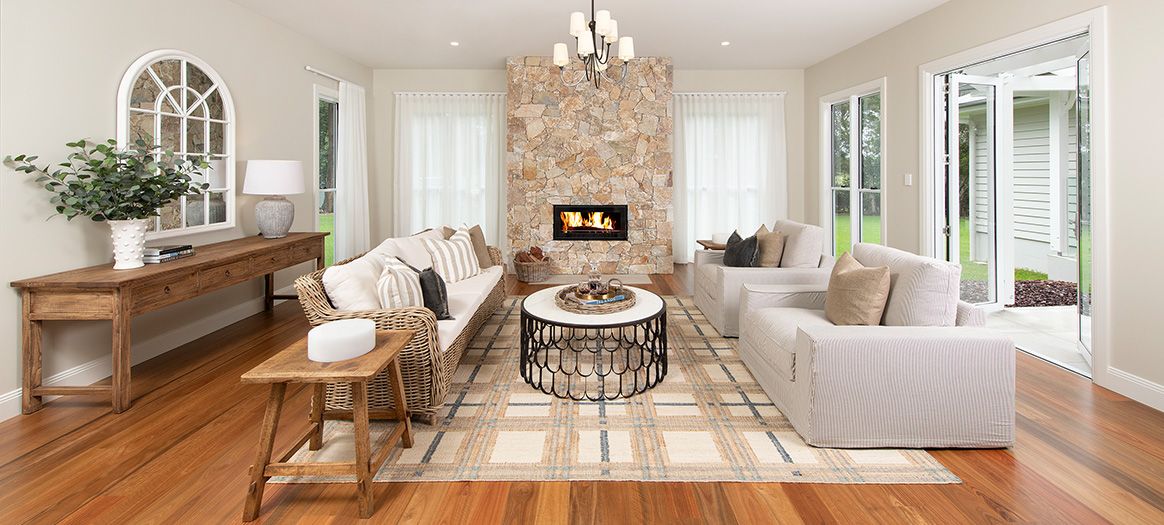
For award-winning interior designer, Kate Cooper, the secret to turning any house into a home is getting the feel right.
“You can see images of a home and think that's gorgeous and love it. But it’s when you walk into the space and you get that feeling, and you can't describe what it is, but it just feels right.”
Teaming up with renowned Sunshine Coast Building Designer, Pete Taylor of Taylor’d Distinction, Kate’s work on Endeavour Foundation’s 2024 Anniversary Prize Home is a masterclass in capturing that ‘feeling’.
The sprawling Queenslander on the edge of the Maleny township in the Sunshine Coast hinterland may have only been recently completed, but the home already has the warm, lived in feel of a historic family homestead.
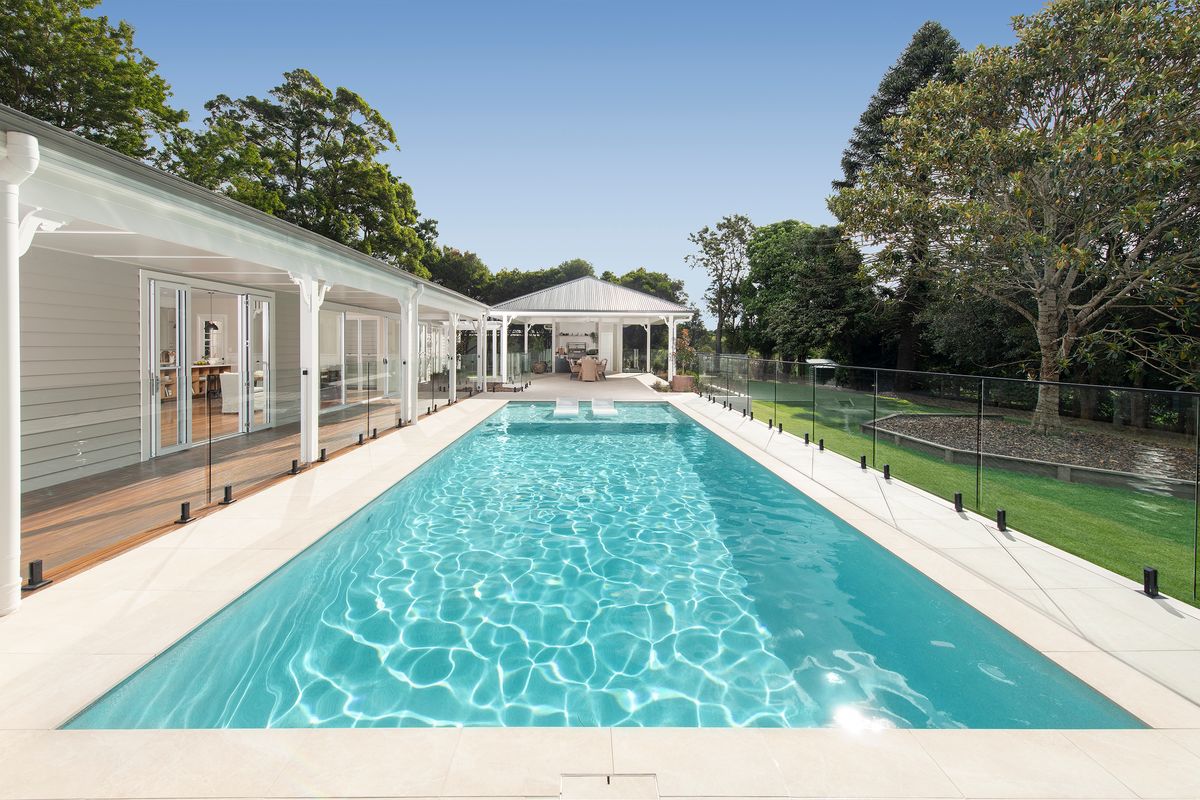
“You can just imagine family gatherings where there's people spilling out to the pool and the barbeque area and the kids running around the verandahs and out on the yard,” said Kate.
So, what goes into making an expansive $3.2 million dollar house – Endeavour Foundation’s biggest lottery prize ever – a warm and inviting family home?
“For me, first of all, it’s texture. That means using lots of layering if you want it to feel really lovely and homely. It's also got to have warmth, which can be through beautiful finishes like timbers, all the way down to the fabrics on the sofas and cushions. It's really about making sure that you've got that blend and that balance of all those elements coming together to create that feeling,” said Kate.
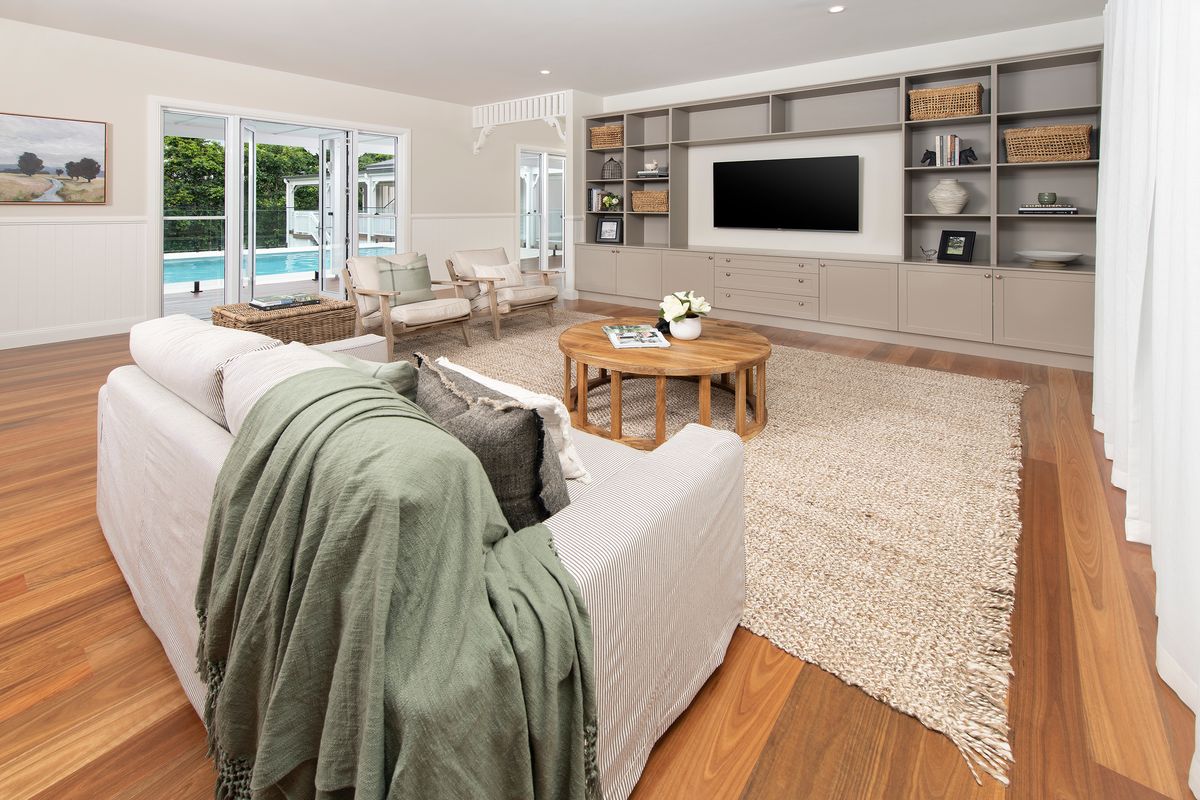
As interior designer on the project, Kate’s role in shaping the home goes far beyond selecting the furnishings. Responsible for designing the full interior fit out of our Anniversary Prize Home, Kate’s eye for detail and texture is evident throughout the home, from the bespoke built-in cabinetry in the lounge room to the built-in dog wash station in the laundry lined with rich, teal handmade tiles.
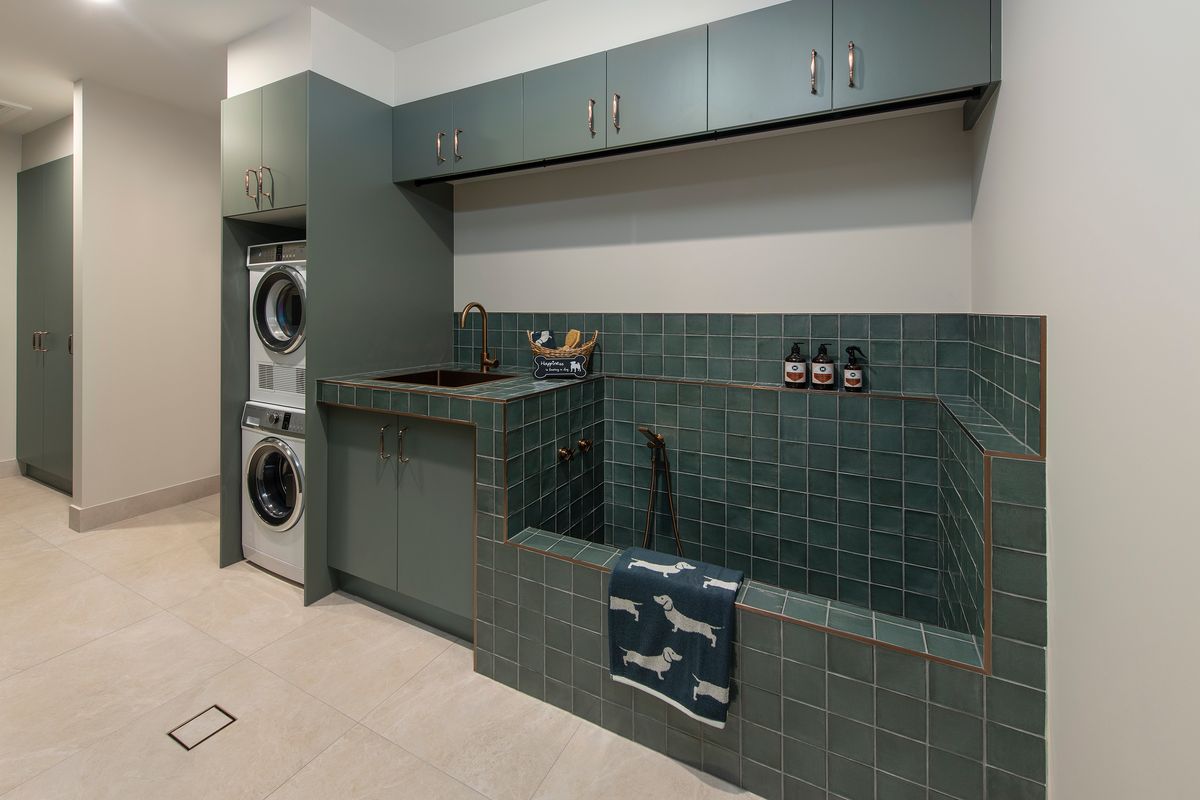
“Of course, lots of love goes into every project, but I really love it when I get to do all of these design components and then once they’re built, going in and doing that next layer of window furnishings, furniture and fabrics. As a designer, that’s the ultimate.”
With over 700 square metres under roof, fitting out the expansive four-bedroom home – including a self-contained loft above the garage – was no small undertaking, but, accustomed to projects of this size, Kate took it in her stride, literally.
Thursday 12 June 2025
“When I was installing the furniture, I did so many steps those days,” Kate laughed.
“But even though it’s a large home, it still feels nice inside each room. I love the main kitchen and living space because it’s big, but it still has areas within that space that each feels cosy and nice.”
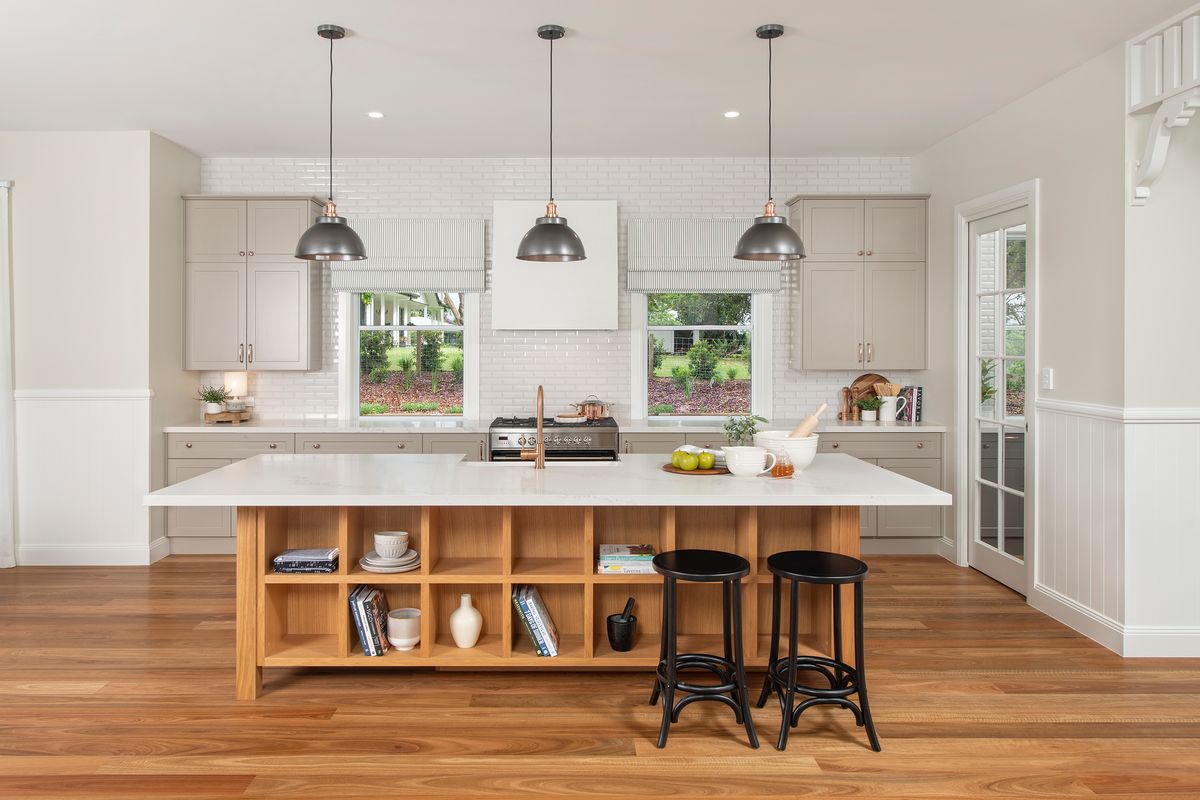
The warmth and homeliness of the interiors can largely be attributed to the finer details Kate has carefully incorporated like the roman blinds in the kitchen featuring a dainty green and white stripe and the handcrafted stone fireplace in the home’s winter/summer room (or l’Orangerie).
“If that was not in the room, that room would not be what it is. It really is such a focal point – it’s gorgeous,” said Kate.
The home’s colour story, which features a palette of deep botanic greens, also adds richness to the heritage aesthetic while also being right on trend.
“There will always be a place for a lighter palette – that neutral aesthetic – but it’s definitely nice to see some darker tones coming in for sure,” said Kate.
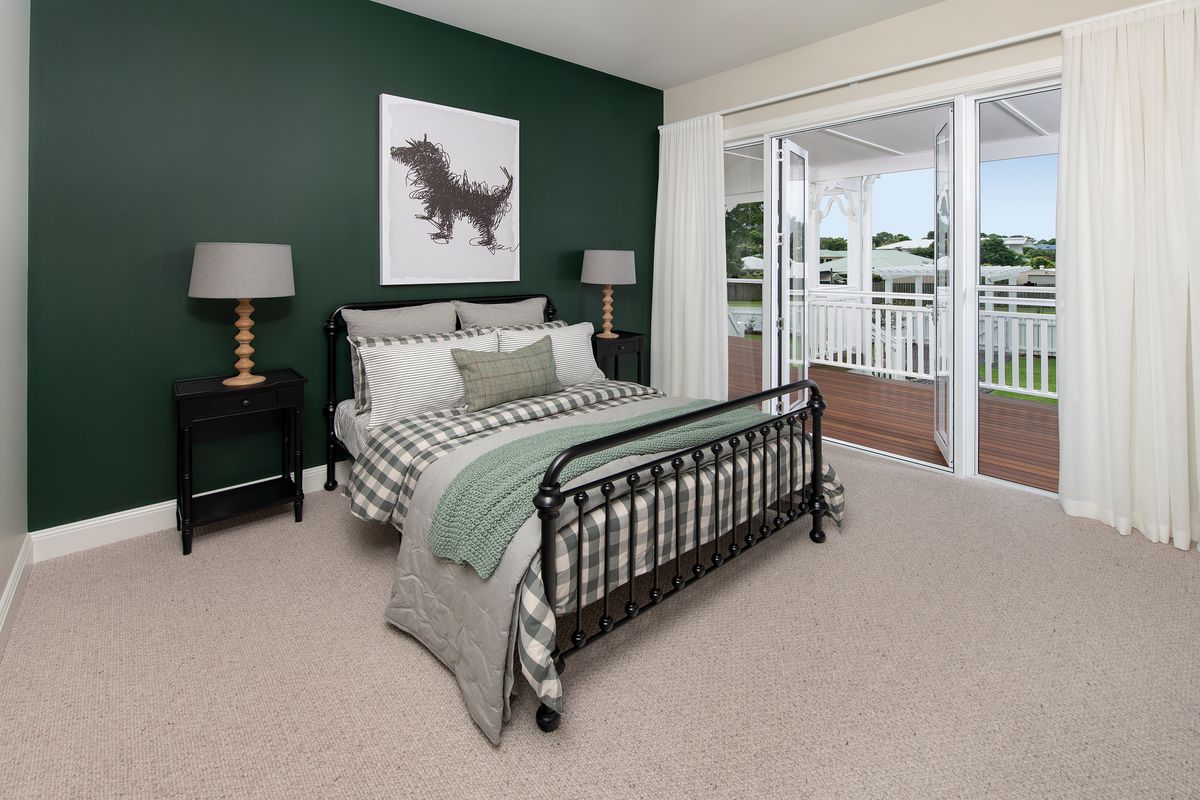
“People get scared because they don't know how to use it, or they think it's going to make the space feel smaller, but it's just dramatic. I think it looks beautiful.
“In this home we’ve got warm white with warmer colours and then green and we weave those colours throughout the whole home. If you had that exact house and everything was white and beige it would have a completely different feel.
“I definitely wanted to do a darker butler’s pantry. I loved that concept of having a lighter kitchen and then having that moodier walk-in pantry.”
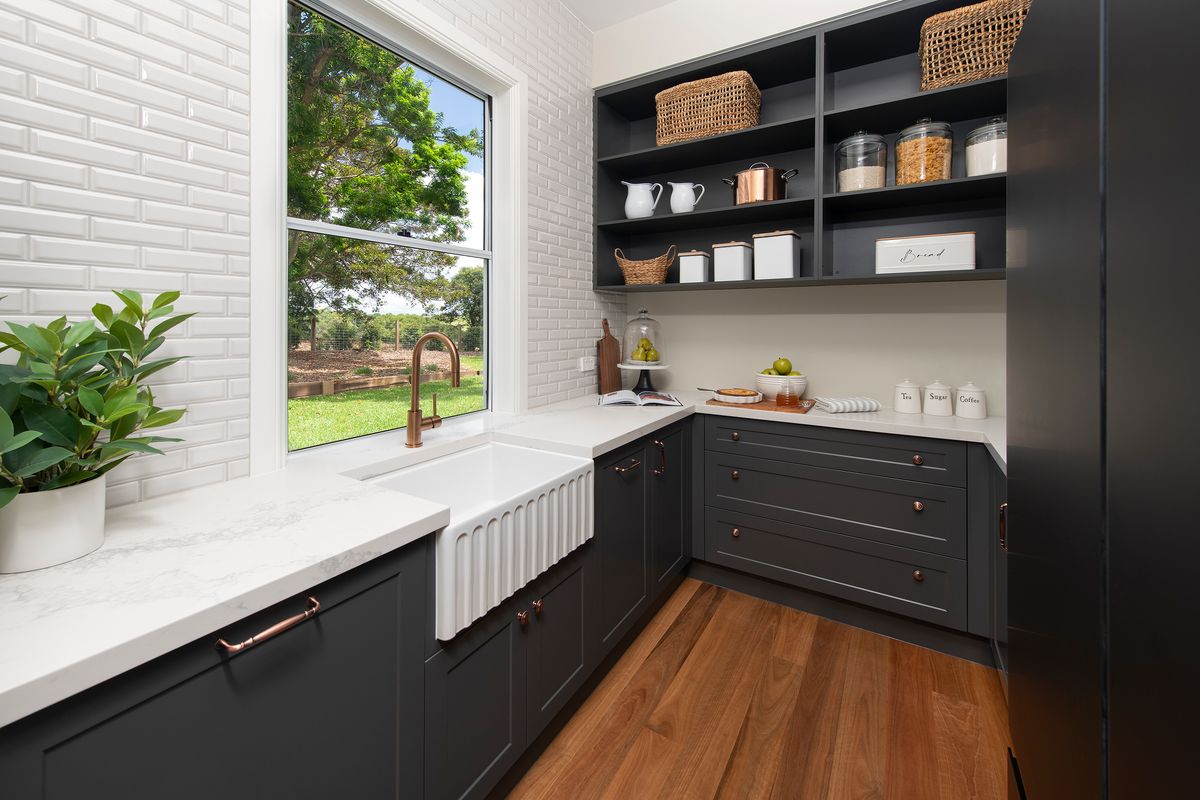
Even the home’s tapware presented an opportunity to introduce colour and warmth.
“I wanted to do copper because, as a metal, it's just beautiful, and I love that it's little nod to that era.”
One of Kate’s biggest challenges in creating the country Queenslander was capturing the heritage charm, while ensuring the home still feels ‘current’.
“I think the colour palette definitely plays into that and we didn't go with anything that was too rustic looking. You know, in the kitchen we could have gone for a really rustic island bench, but instead we kept it more refined which gives it more of that modern feel.”
“And instead of running floor to ceiling VJ cladding we just went to the dado rail height so you’ve got that sleeker, smooth plasterboard above.”
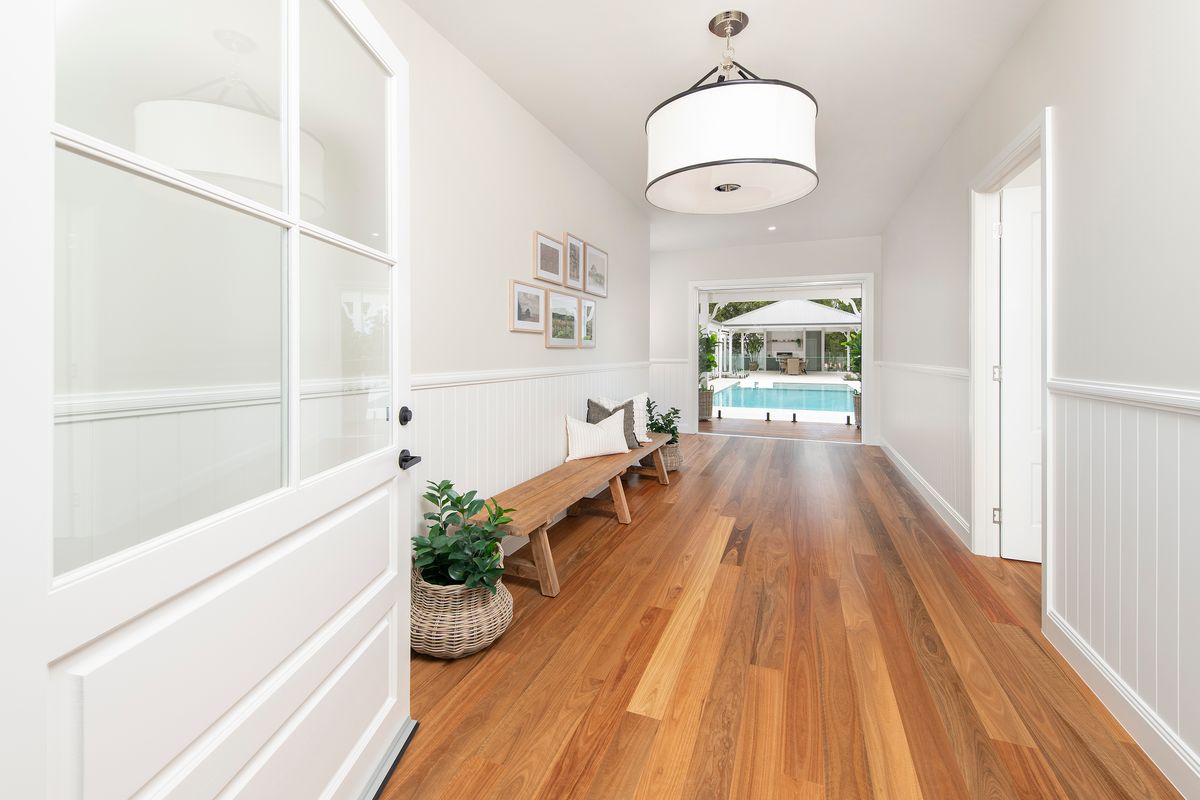
The end result is a character-filled country home that evokes the feel of heritage homes like the Brisbane Queenslander where Endeavour Foundation began back in 1951.
“And it’s amazing how that's been created, to some degree, with a new home. Obviously, those heritage homes were once upon a time new homes too, but nowadays, to create that feeling in a new home is a little bit tricky. But it really is a beautiful home. It’s an experience.”
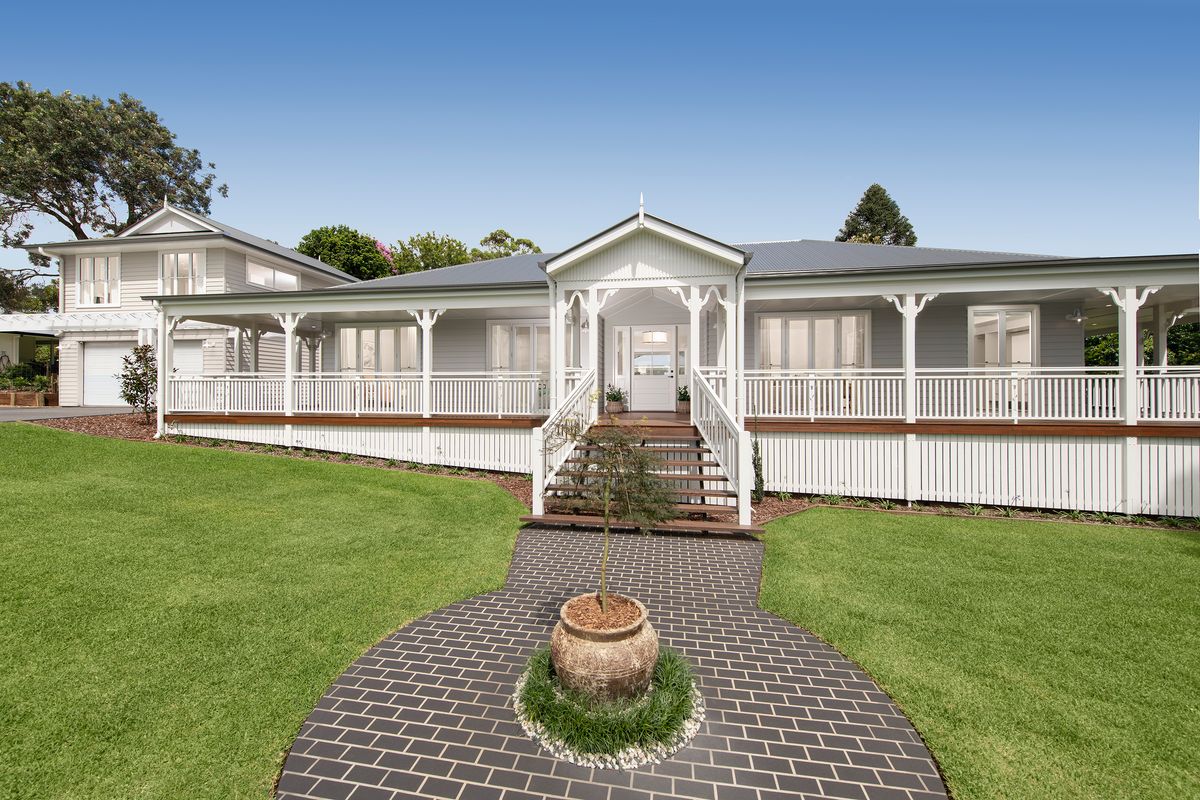
Endeavour Foundation’s $3.2 million Anniversary Prize Home, set on an acre of land at 28 Dixon Avenue, Maleny, is currently open for inspection from Thursday to Sunday each week until the lottery closes on August 8.
To experience this very special home for yourself, you’ll find directions here or take a virtual tour now.
